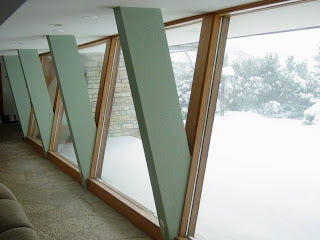Dr. Gonstead established his first practice over the bank building on Main Street in Mt. Horeb in 1923. In 1939, he built his first standalone office building, also in Mt. Horeb. You can see in the photos below that the building was modern for the times, almost in a Bauhaus style:
Dr. Gonstead had a rather amazing house for a little farming community in Wisconsin, too. It is unclear to me when the home was built, but Dr. Gonstead hired Herb Fritz, Jr., an apprentice of Frank Lloyd Wright, to build his home sometime in the late 1940's or early 1950's, by my guess. The original grounds for the home was 55 acres and included the main home, pool house and an attached guest house that was added to the property in 1952. The home burned down in 1992, but the guest cottage remained and has been restored and is available for guests to stay in today. The main residence was also restored and is lived in by the folks who rent out the guest cottage. According to many online sources, it is a crown jewel of "Prairie Modern" architecture and has an incredible, organic feel that must be experienced to believe. The home is pictured below, circa 1954:
Some current photos of the guest cottage as it appears today are below:
Some photos of the main residence are below (I am unsure if the home was restored in the same style as the original Gonstead home, or if modifications were made, but it is still in Wright's Prairie Style:
Another aerial view of the Gonstead Clinic:
This clinic was designed by Wisconsin architect, John Steinmann. While not in the Prairie Style of the Gonstead residence and guest home, the clinic and inn were certainly of a modern style indicative of the "midcentury modern" architecture of the 1950's and 1960's.
Gonstead was an incredible chiropractor, but the overlap of cutting edge architecture and his career were fascinating to me, and I hope to you, too!











Awesome post Doc! Love the architectural history, as I too loved studying it in high school and still enjoy good aesthetics today. Great work!
ReplyDeleteSteve, what an awesome post and the Gonstead house is beautiful! Great job!
ReplyDeleteSteve,
ReplyDeleteWhat an awesome job and fantastic work. I love the pics of Gonstead house. Just the style I like.
Thanks, docs! I forgot to mention in the post that the photos of the current home and cottage come from the owners, Phil and Joyce Wall. Information can be found at:
ReplyDeletehttp://web.mac.com/philwall/Gonstead/Velkommen.html
Website has changed http://mthoreb.com
DeleteNice job, keep up the good work. You're right on about CS Gonstead's home and clinic.
ReplyDeletewow love, great time at Mt.Horeb
ReplyDeleteThe Gonstead family were serial architectural patrons. Clarence Gonstead's nephew, Curt, also became a doctor of chiropractic, and had at least two buildings designed for him in Beloit, WI—a Gonstead Clinic building, and his personal residence—both by Frank Lloyd Wright protégé and terrific designer James Dresser (known for the Del-Bar, Field's at the Wilderness, and Robot World in Wisconsin Dells; and Hi-Way Harry's in Johnson Creek).
ReplyDeleteSurprised to find our house discussed on line. The house was built in 1952 and we are the second owners. The main house was renovated after a fire that took Elvira Gonstead in 1991. The exterior looks the same as it originally did except we did not put the crows nest over the entry way back because the view is now over rooftops and we were on a severe budget. The guest cottage is essentially the same floor plan with new finishes. website above is no longer functional. for more go to http://mthoreb.com/gonstead
ReplyDelete